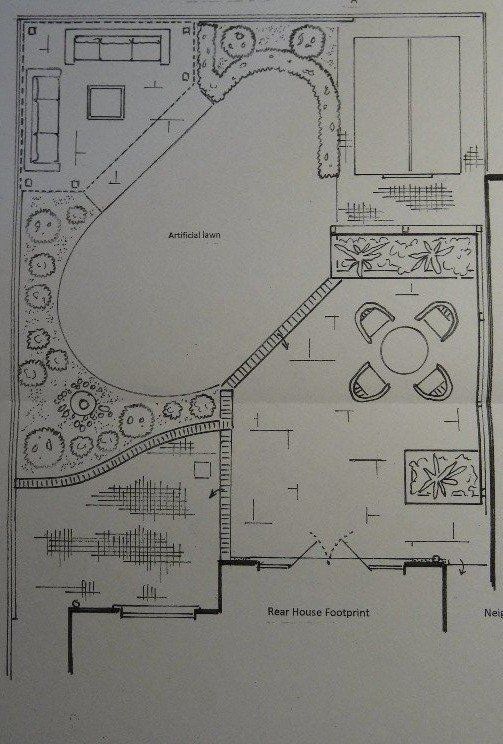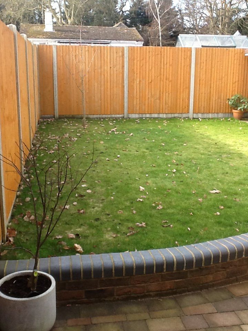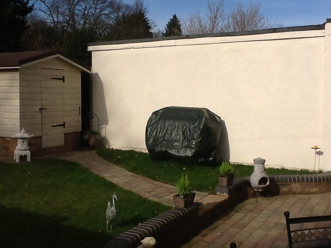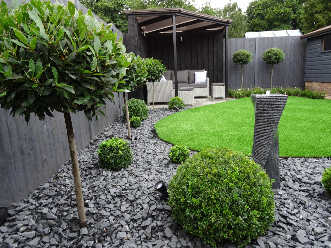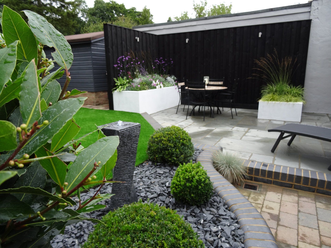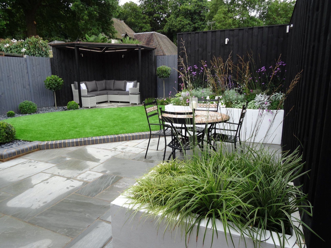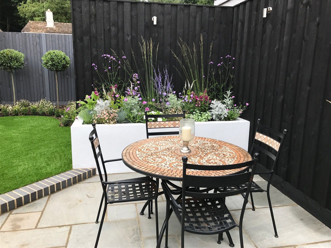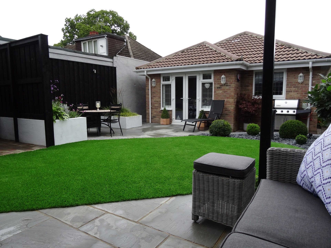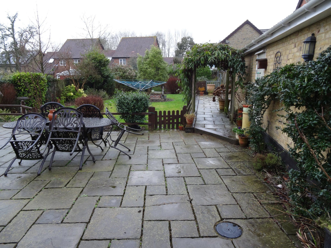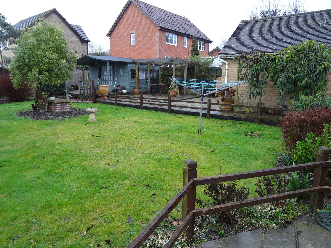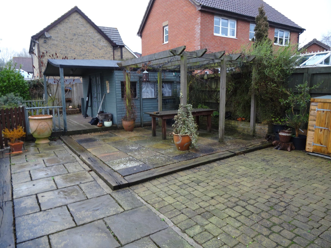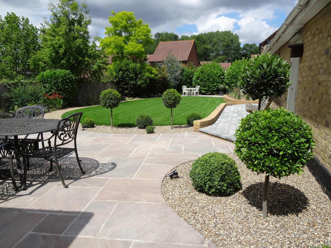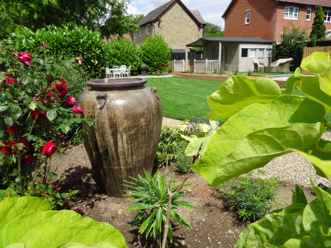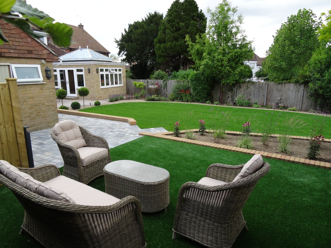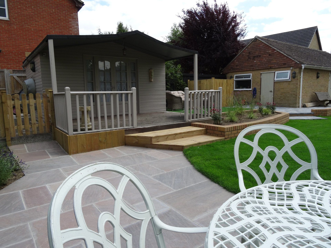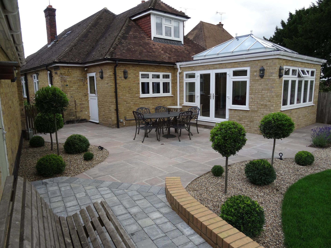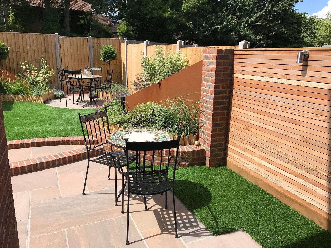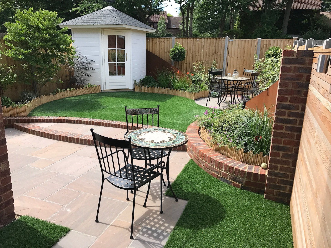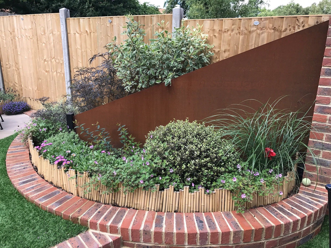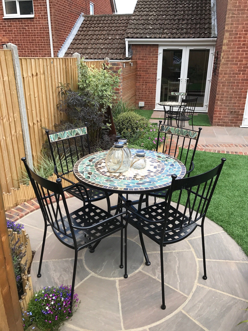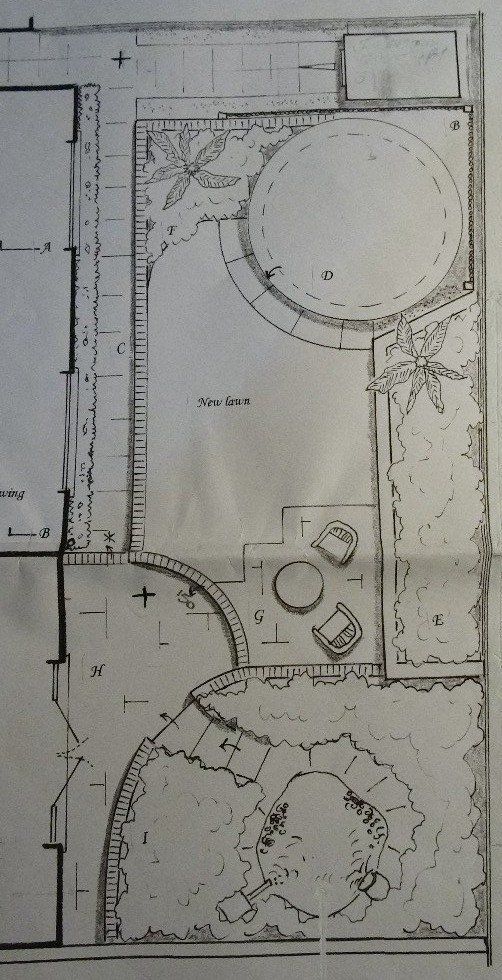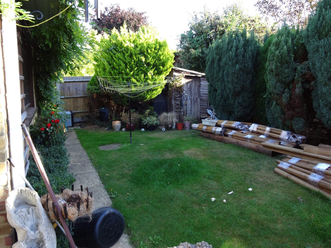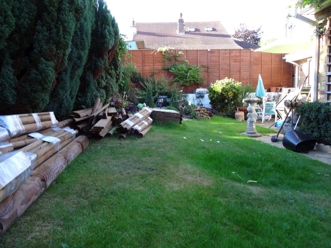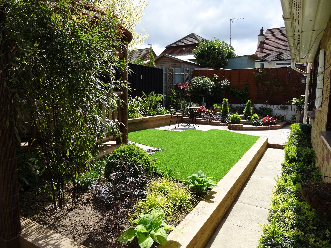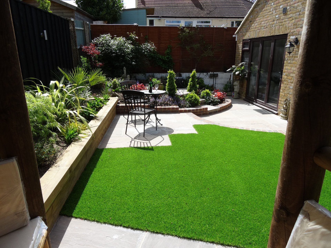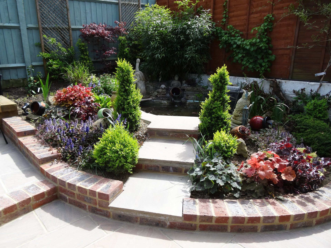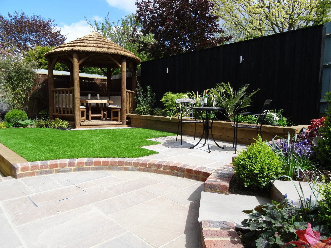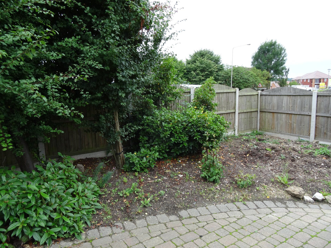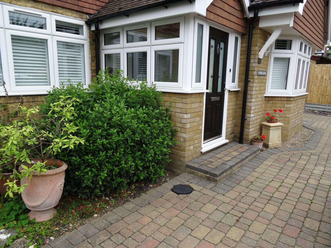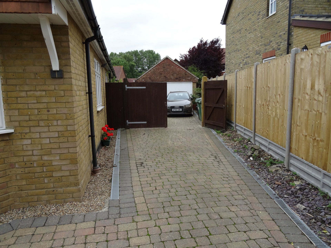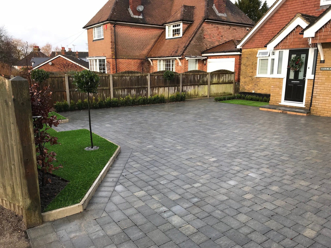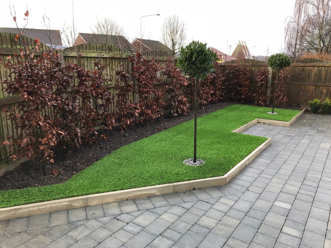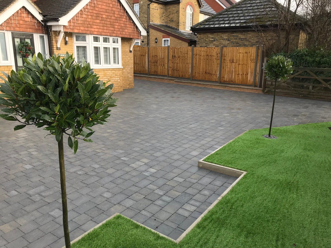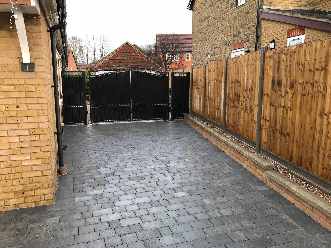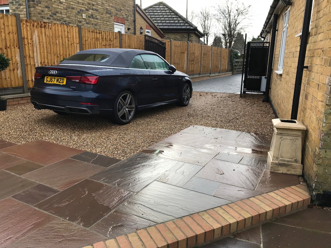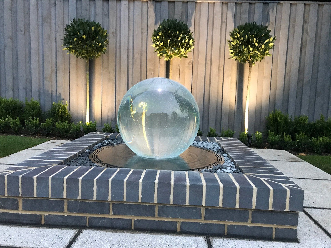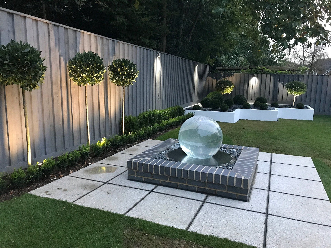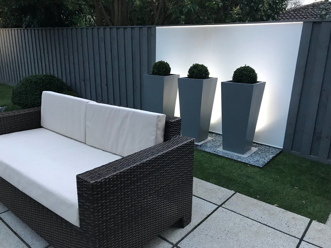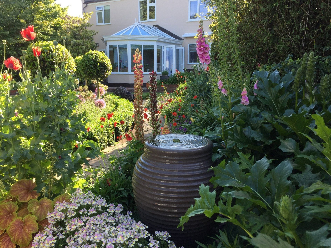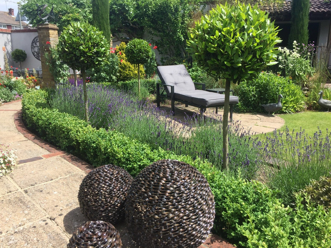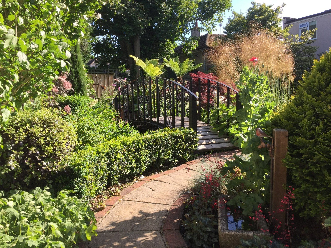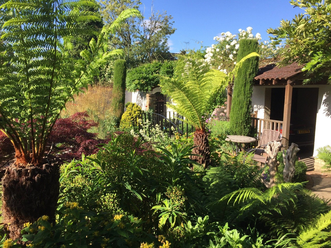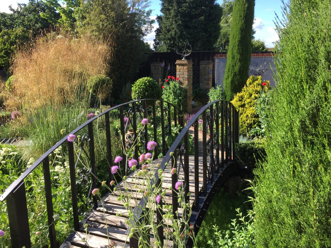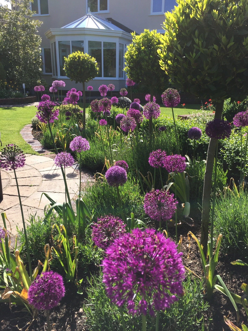The Gallery
Small selections of our work
PROJECT DETAILS
LOCATION - Wigmore
SIZE OF PROJECT - 220sqmtr
BUILD TIME - 3 weeks
The Brief:
Having recently installed a lodge and exercise pool our clients request was to have a general makeover of their garden so as to maximise their investment in family fun and entertaining.
The Design:
With the lodge being installed at the edge of the existing wooded area we we're able to use both its location and style as the theme for our design. After consideration it was decided to form the surface area using treated sleepers as they would be in keeping and resistant to surface movement.
It was essential to introduce some height and drama into the area and the Introduction of mature Dicksonian tree ferns and a large fibre glass tree trunk spewing water had the desired effect.
Additional under planting to the newly formed borders together with evergreen box around the pool and the laying of a new lawn completed the project.
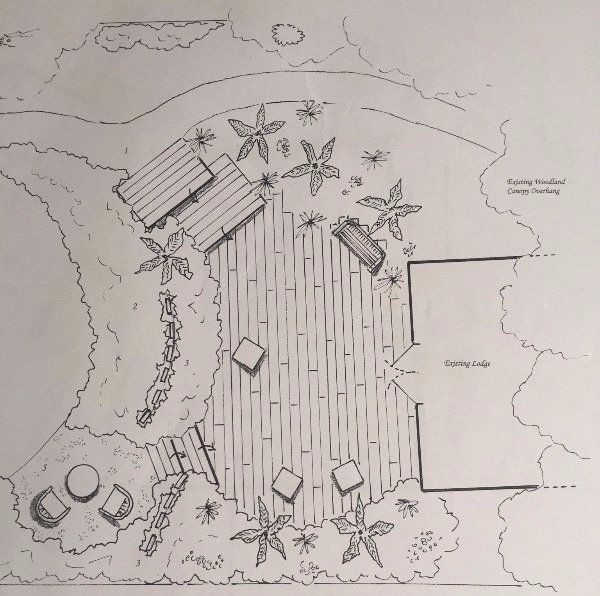
PROJECT DETAILS
LOCATION - Hempstead
SIZE OF PROJECT - 300sqmtr
BUILD TIME - 9 weeks
The Brief:
The clients wanted to improve their privacy and have a garden that was both functional and aesthetically pleasing with a softer style of landscaping, a garden that offered all members of the family the opportunity to enjoy the space created.
The Design:
The design encompassed features to meet with the clients expectations. The location of the bespoke central feature screen gave them the privacy they required and acted as the main room which links and draws you into the wider space beyond. The covered corner retreat affords the opportunity to sit, relax and view the various areas within the garden through the frame created by the pergola style arch to the rear of the central screen. The new borders were designed and planted out so as to hold a rich tapestry of plants that will in time provide both structure and colour. The introduction of water and the sound it creates add a calming influence over the garden.
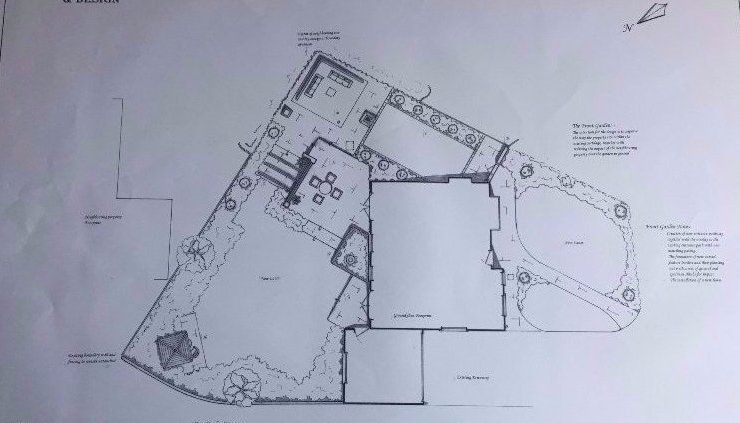
PROJECT DETAILS
LOCATION - Rainham
SIZE OF PROJECT - 293sqmtr
BUILD TIME - 6 weeks
The Brief:
Having recently completed an extension to their property our client`s attention moved to their garden where they had issues with the dominance of the existing fencing and suffered reduced light and sun levels due to three large trees that in turn made maintenance to the lawn and a safe play area for the younger members of the family difficult. Their request was to have these issues addressed and to create a low maintenance garden with the emphasis on play, relaxation and entertaining.
The Design:
The design encompassed all the features our clients requested, a purpose built Gazebo is the main focal point within the garden and when viewed from their new extension it draws you out into the contemporary styled garden. Newly planted borders play their part in imparting a calming influence over the area affording the opportunity to sit and dine alfresco style or merely relax and view the clean wider garden space beyond created by the removal of the trees and emphasised by the installation of an artificial lawn which in turn provides a safe play area for the younger members of the family. As night falls the whole garden lights up extending ones enjoyment of the space created.
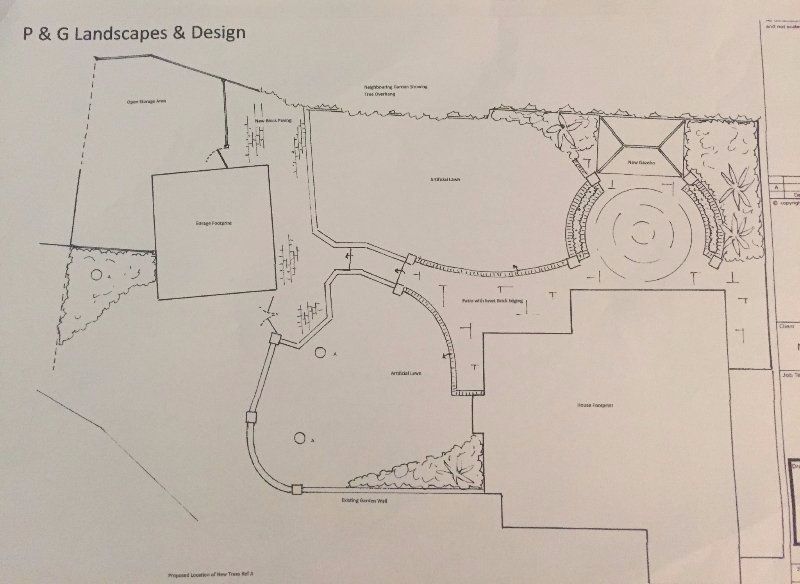
WALDERSLADE
BEFORE
AFTER
RAINHAM
BEFORE
AFTER
HEMPSTEAD
BEFORE
AFTER
Small selection of our work
PROJECT DETAILS
LOCATION - Rainham
SIZE OF PROJECT - 80sqmtr
BUILD TIME - 3 weeks
The Brief:
Having moved into a new build property our clients request was for a low maintenance garden that had structure, color, water and lighting together with the opportunity to relax and entertain.
PROJECT DETAILS
LOCATION - Harrietsham
SIZE OF PROJECT - 297sqmtr
BUILD TIME - 6 weeks
The Brief:
Having recently carried out improvements to their property our client's attention turned to their garden, they required an open softer feel to the area with optional seating locations to take advantage of both sun and shade, existing borders were to be improved together with the construction of and easy maintainable lawn for younger members of the family.
PROJECT DETAILS
LOCATION - Walderslade
SIZE OF PROJECT - 60sqmtr
BUILD TIME - 3 weeks
The Brief:
- New boundary fencing
- Low maintenance
- Dog friendly
- Space to relax
- Garden room/office
- Seasonal planting
- Lighting
PROJECT DETAILS
LOCATION - Newington
SIZE OF PROJECT - 84sqmtr
BUILD TIME - 3 weeks
The Brief:
The existing garden was dark and made to feel smaller by the imposing conifers, their request was to have a brighter outlook, one of color and to include their new purchase, a gazebo, a garden to sit and relax in, together with a makeover to their existing pond.
PROJECT DETAILS
LOCATION - Harrietsham
SIZE OF PROJECT - 194sqmtr
BUILD TIME - 4 weeks
The Brief:
Having landscaped our clients rear garden earlier the attention turned to their inherited tired looking driveway which had surface water drainage problems and a dismal outlook. Having addressed the surface water problems our photos show the finished result.
Other projects included makeovers to:-
LOCATION - Hempstead
A modern twist to reflect our clients recent house modernisation
Other projects included makeovers to:-
LOCATION - Rainham
Border makeover and improvements carried out throughout 2017
Like what you see?
For more information about how we can transform your garden, call P and G Landscapes & Design today on:
01634 238 610
07736 413 764
Privacy & Cookie Policy
| Terms of Use
| Trading Terms
| Powered by Yell Business
© 2015. The content on this website is owned by us and our licensors. Do not copy any content (including images) without our consent.


